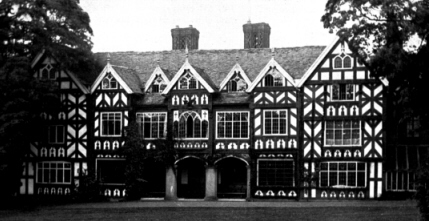Although Carden Hall burned down in 1912, prints, photographs and descriptions have survived. Although Pevsner described the house as sixteenth-century, Peter de Figueiredo and Julian Treuherz state that it was Jacobean (i.e. 1603×25). Its frontage was symmetrical, consisting of two large outer gables with five smaller ones between. The timber framing was highly decorative and very busy; it rested on a sandstone base, known locally as basting. The main entrance was in the centre of the north side, through a loggia consisting of three arches. It was built by the Leche family, lords of the manor of Nether Carden from the early fifteenth until the early twentieth century, and the many ogee Gothick windows attest the modification by John Hurleston Leche XV c 1830.
 It has
been thought that the Hall stood on or next to the site of an
earlier moat, one arm of which survived to the west. Although it
is known that at least two earlier houses occupied the site, one
built in the third quarter of the fifteenth century replacing an
earlier structure that burnt down, the evidence for a moat is not
clear-cut and needs further evaluation. The hollow immediately
west of the Hall site does not look artificial.
It has
been thought that the Hall stood on or next to the site of an
earlier moat, one arm of which survived to the west. Although it
is known that at least two earlier houses occupied the site, one
built in the third quarter of the fifteenth century replacing an
earlier structure that burnt down, the evidence for a moat is not
clear-cut and needs further evaluation. The hollow immediately
west of the Hall site does not look artificial.
A few parts of the Hall survived the fire of 1912; in addition to the sandstone footings and brick wine cellars, the stables (now Carden Hall Farm), an icehouse and the lodges still exist. Carden Hall Farm originally formed the stables to Carden Hall; it is of early eighteenth-century date (a weathercock of 1721 has survived), with alterations of 1828 and conversion more recently to a farmhouse. The weathercock bears the initials of I(ohn) O L(eche).
The icehouse is a circular red brick structure with a saucer dome set into an artificial earthen mound. Carden Lodge, to the south, is a neo-classical tripartite triumphal arch of c 1830 with detached Ionic columns flanking the outer bays. Only the middle bay is open, with a barrel vault. A large attic runs across the top. The arch is now used by the leisure company that owns much of the Park as its logo.
Clutton Lodge is less imposing but an odd structure. It is formed by two lodges of square concave-sided plan, with canted corners holding niches and low domes topped with a terracotta urn. Pevsner dates the lodge by the windows, which he assigns to c 1835×45 and considers a puzzling date for the design; the Listing record gives a date of c 1830 and suggests that the Baroque design may have been inspired by the adjacent early eighteenth-century wrought iron railings. However, Clutton Lodge is clearly shown on Swire & Hutchings’ map of 1829, and the windows may be evidence for a later refenestration. The railings were by the Davies brothers of Croes Foel, but their gates have been removed. However, none of these elements can have been in place until after 1819, as they do not appear on Greenwood's map, which also shows that the Turnpike road onto which they front had not yet been built.
The Park has been heavily modified, particularly in recent years. The construction of the golf course on the eastern and southern sides of the park has cut swathes through woodland and created bunkers in formerly smoothly undulating ground. Before this, the park had been in a state of dereliction for some time and the eighteenth-century features added to the westernmost cliff (including a low wall, steps and standing stones) were in a state of considerable disrepair in 1991. The ha-ha was restored during construction of the golf course, and remains a notable feature in the landscape, especially when viewed from outside the Park.